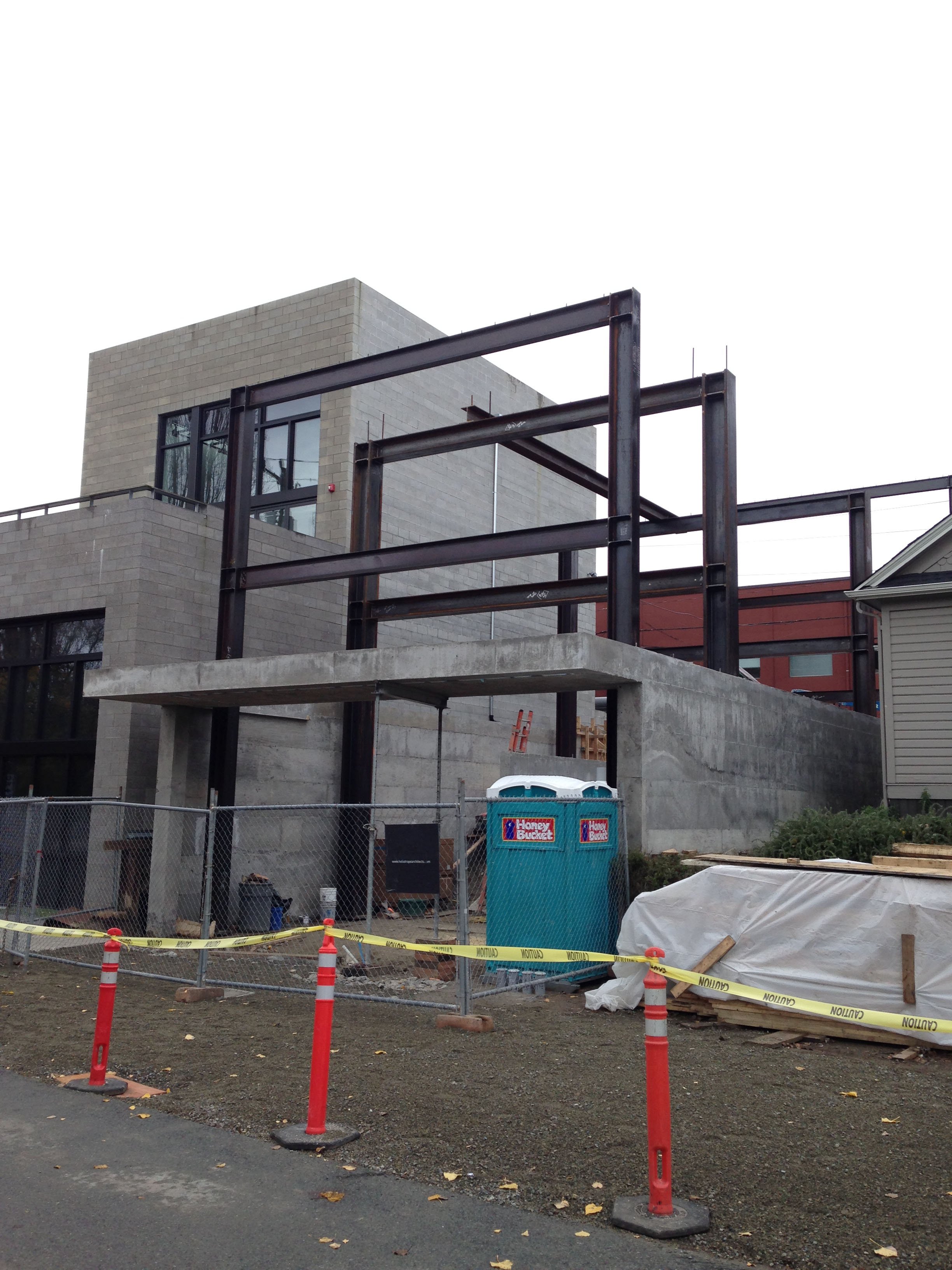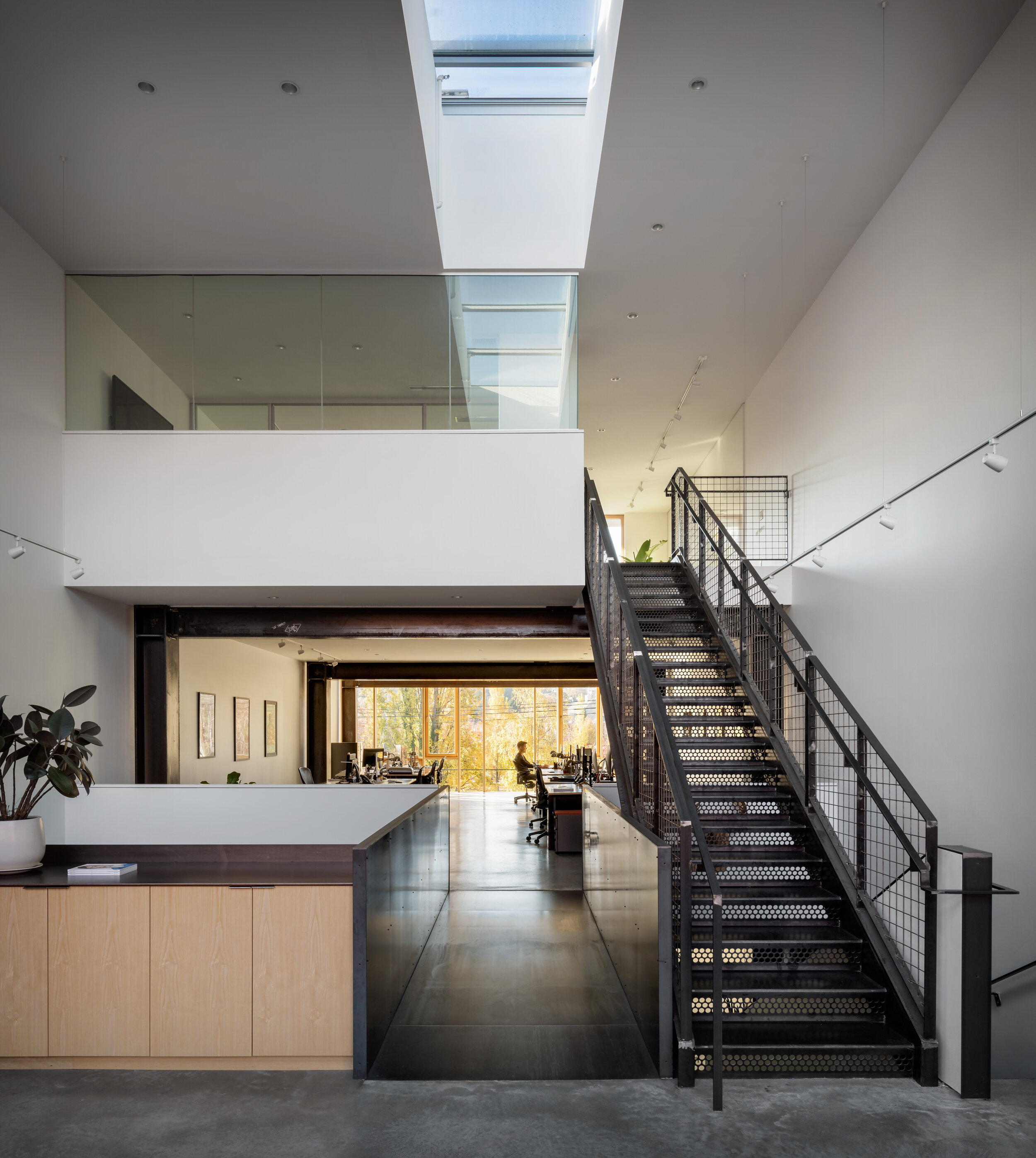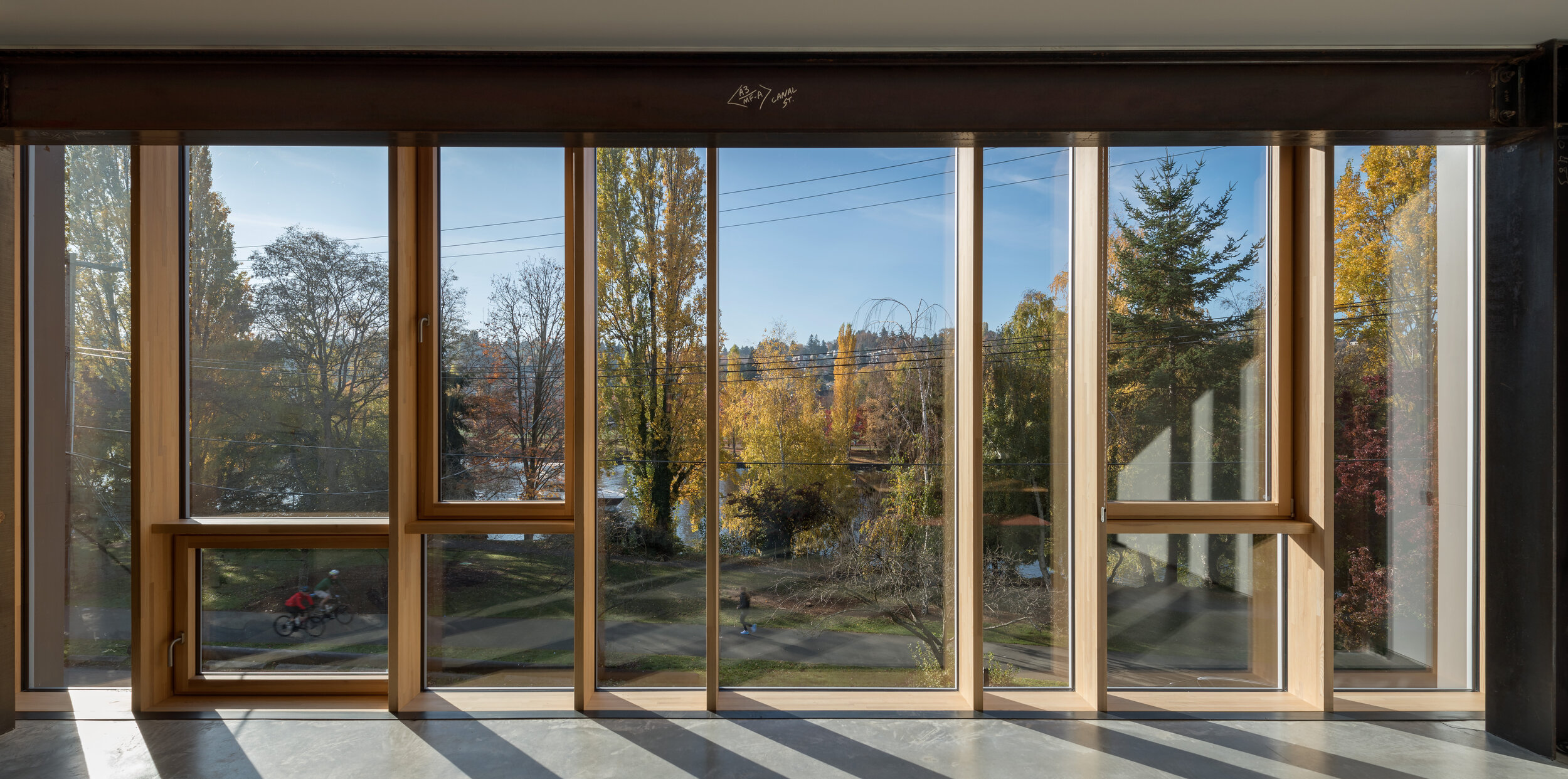ship canal
New infill commercial office building overlooking a ship canal and greenbelt in the Freemont neighborhood of Seattle for two creative agencies looking for a new home. Large steel moment frames rise out of a monolithic poured concrete base, stretching out to become an integrated street front awning and firmly anchoring the building into its narrow site. The steel frames act as ribs for an exterior metal skin and are left raw and exposed on the interior. The front and back façades utilize a European wood-clad window system that adds warmth to the interior and maximizes views to the ship canal through large panes of uninterrupted glass.


Type: New construction commercial office building
Place: Seattle, WA
Area: 5,000sf
Photos: Aaron Leitz
Project by: Heliotrope Architects
Role: Tony Salas - Lead Design + Project Manager @ Heliotrope Architects





