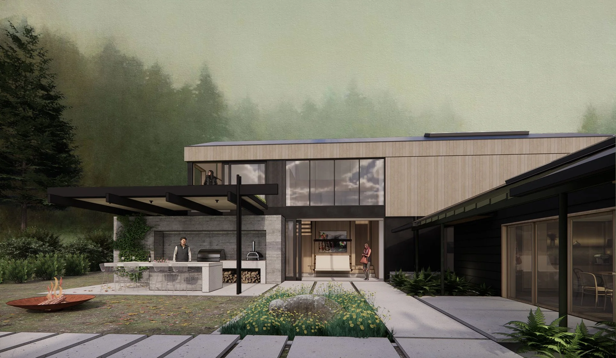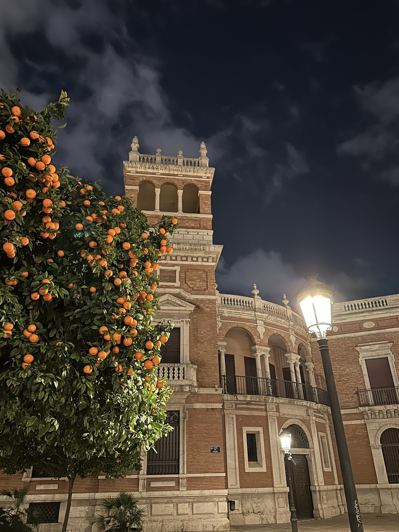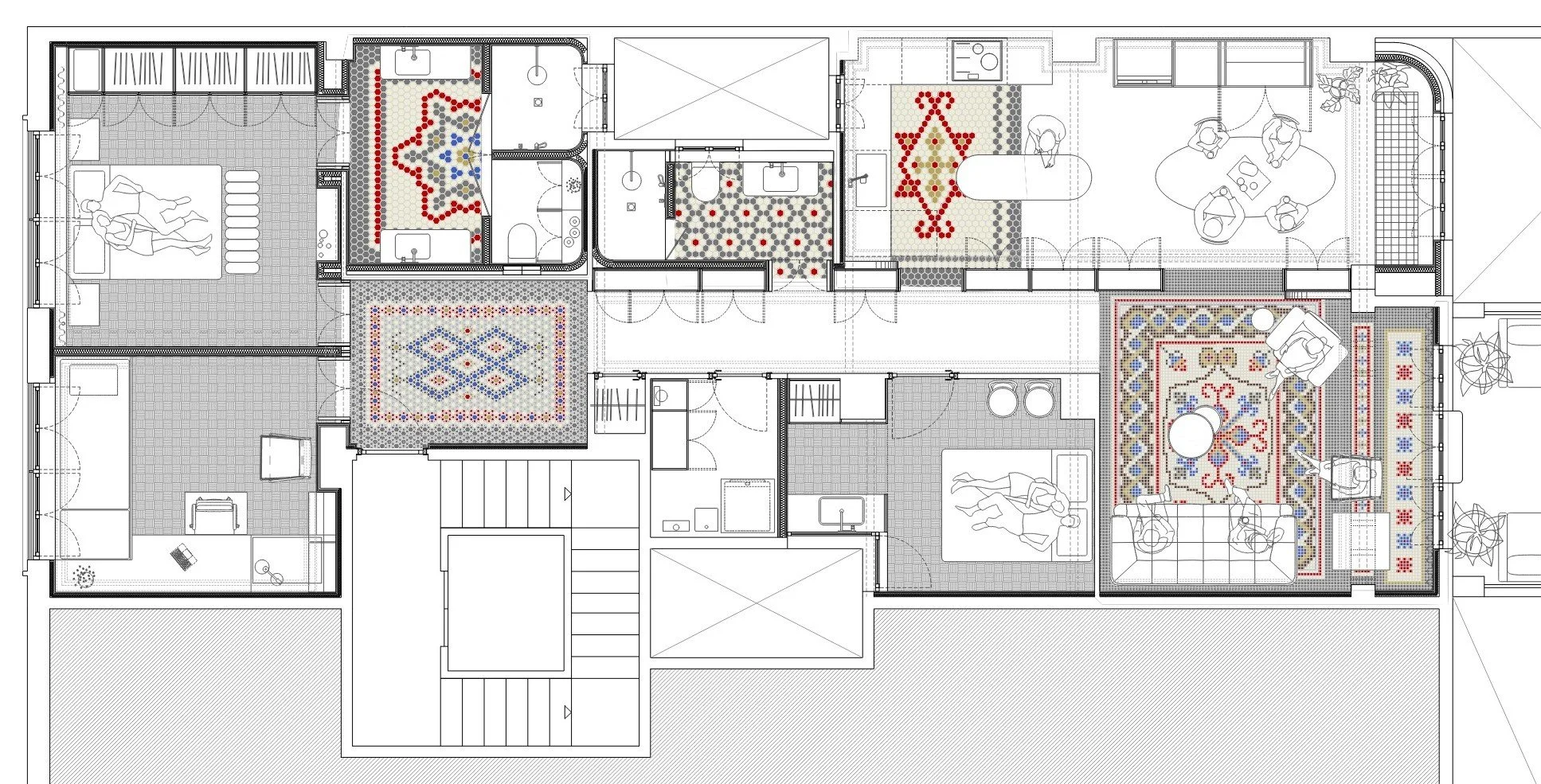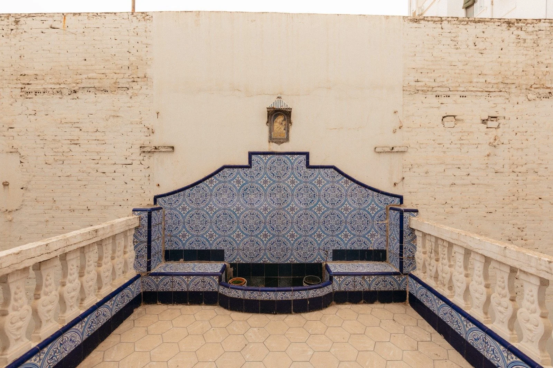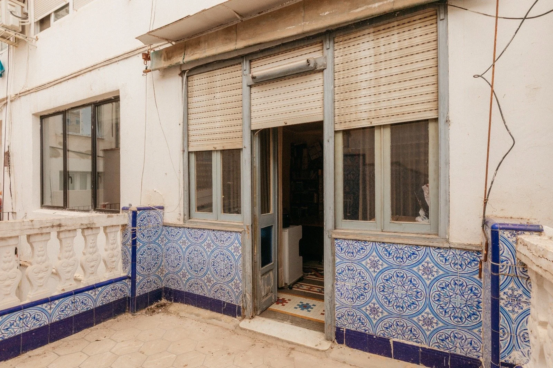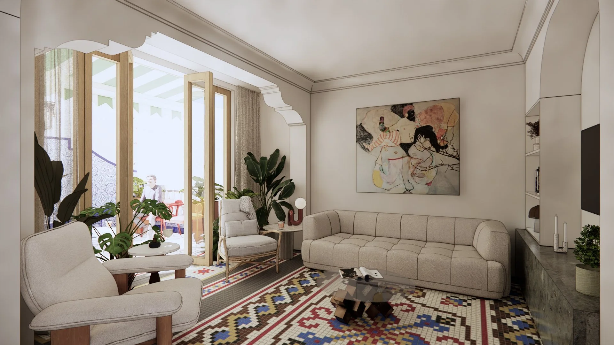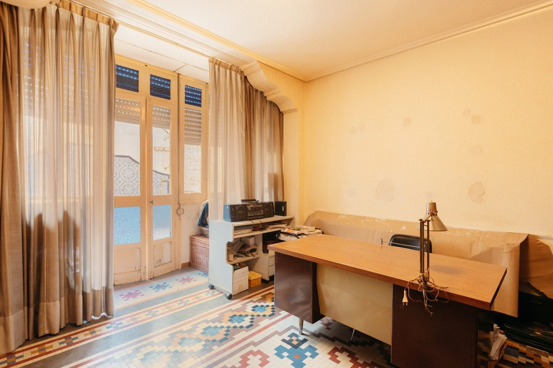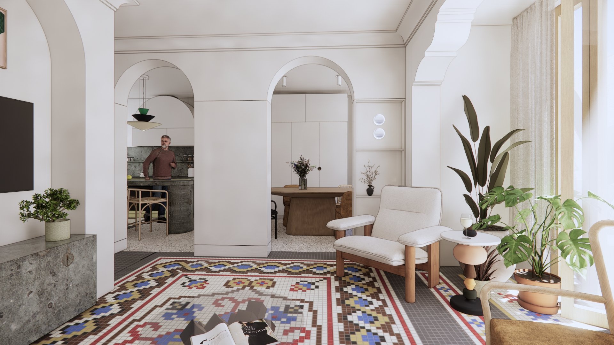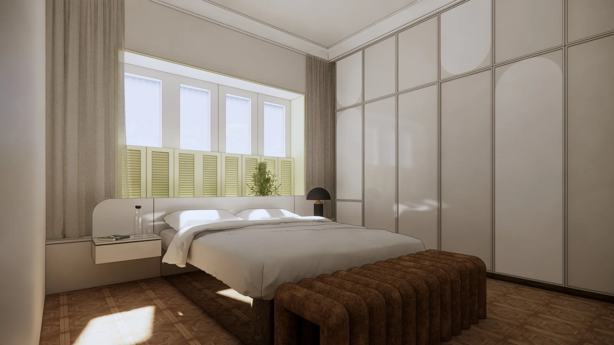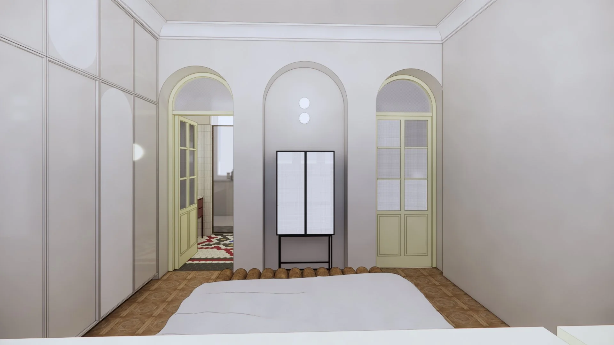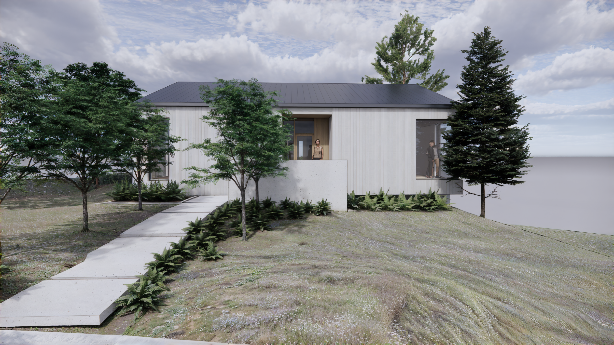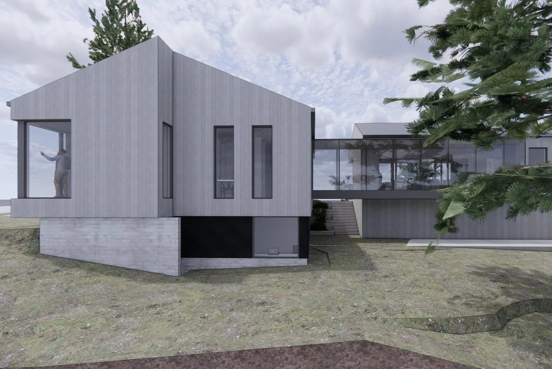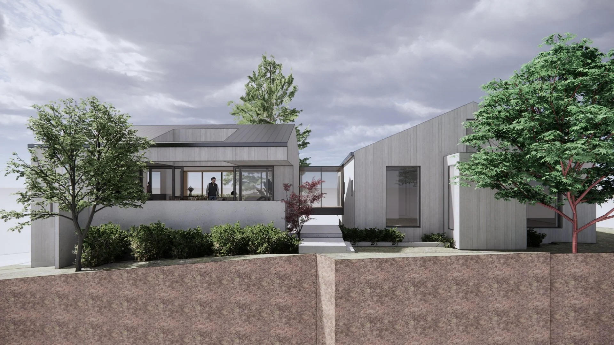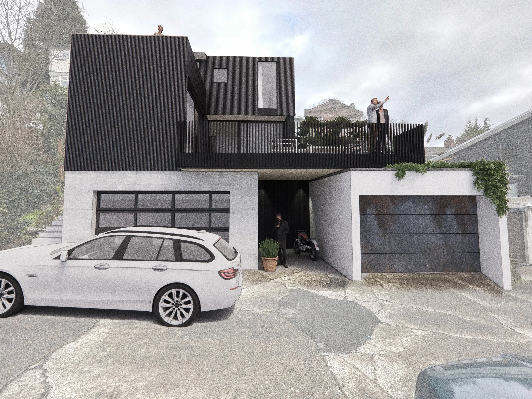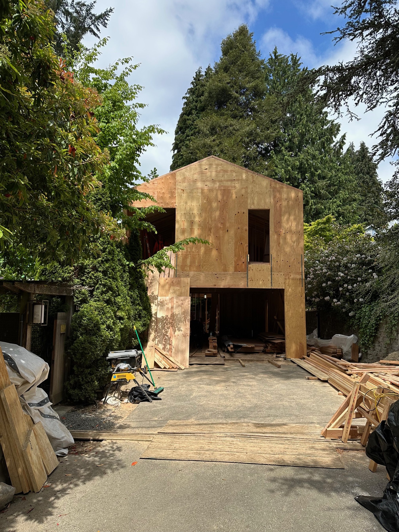
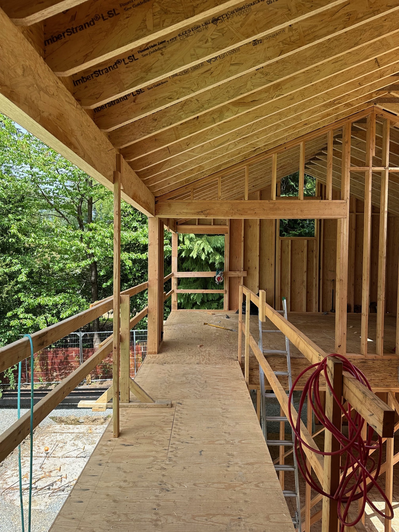
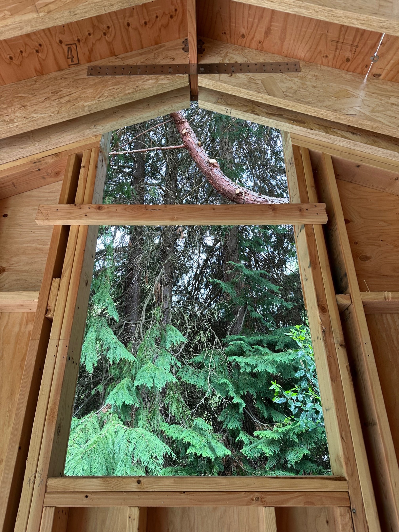
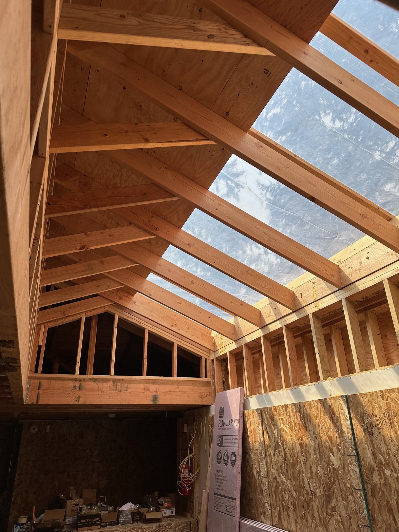
garden house
Addition and renovation to a 1940s home in the Broadview area of Seattle. The 2,700 sf addition completes an outdoor courtyard when added to the existing L shaped home. This courtyard provides new space for covered outdoor dining as well as focusing views into a re-worked garden on this heavily wooded double lot. A new woodshop tucks in at the rear of the addition behind a board formed concrete wall providing privacy and acoustic separation.
conde altea
A substantial apartment (piso) renovation in Valencia, Spain. We flip the current layout, moving public spaces to the rear and opening onto an existing exterior tiled courtyard. A new central arcade begins at the entry and runs through the public spaces and to the courtyard, creating connections and providing space for storage and display. We retain as much of the traditional hydraulic floor tile throughout, while modernizing and reconfiguring the plan to maximize space and light.
Partner firm: abalosllopis.com
Construction to begin September 2025
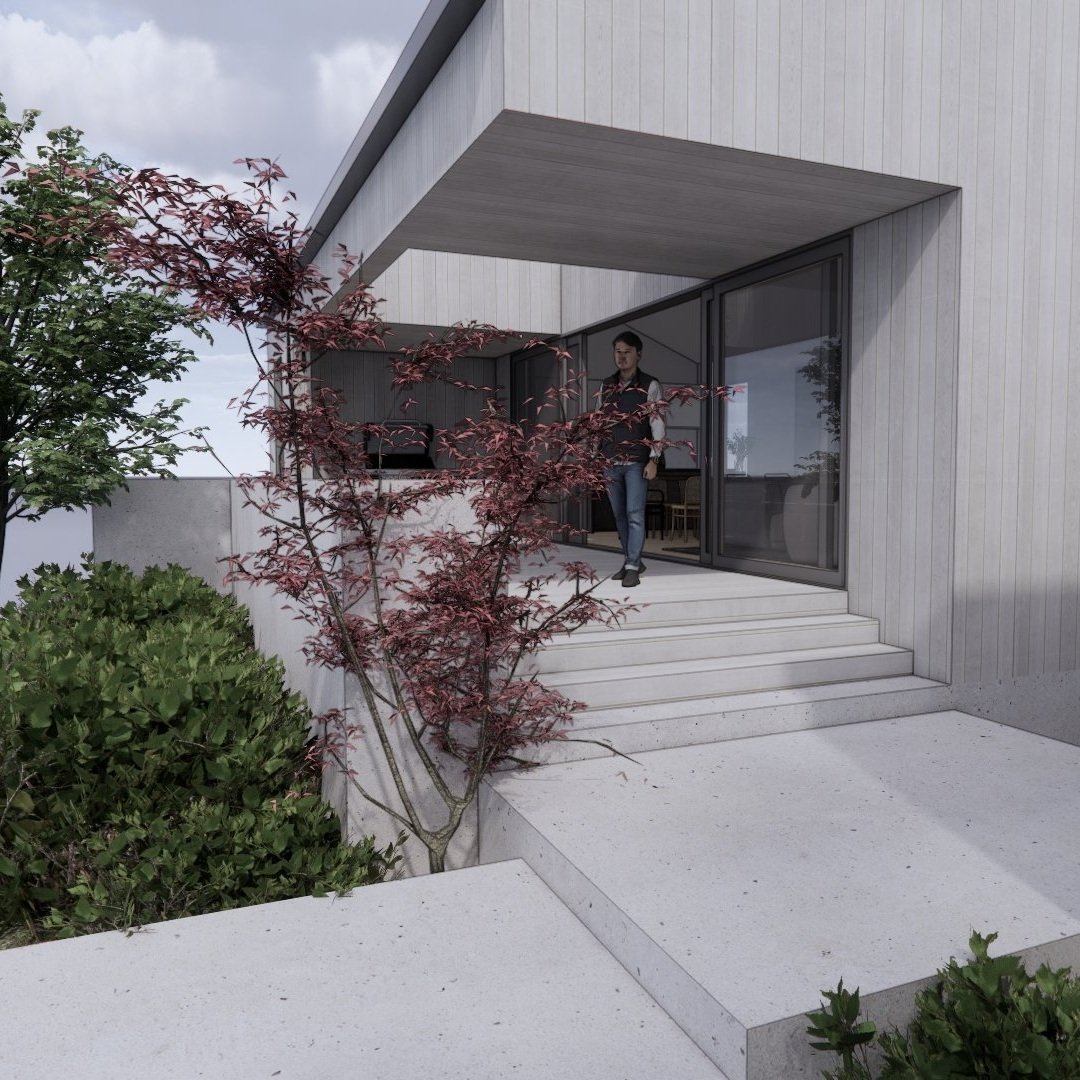
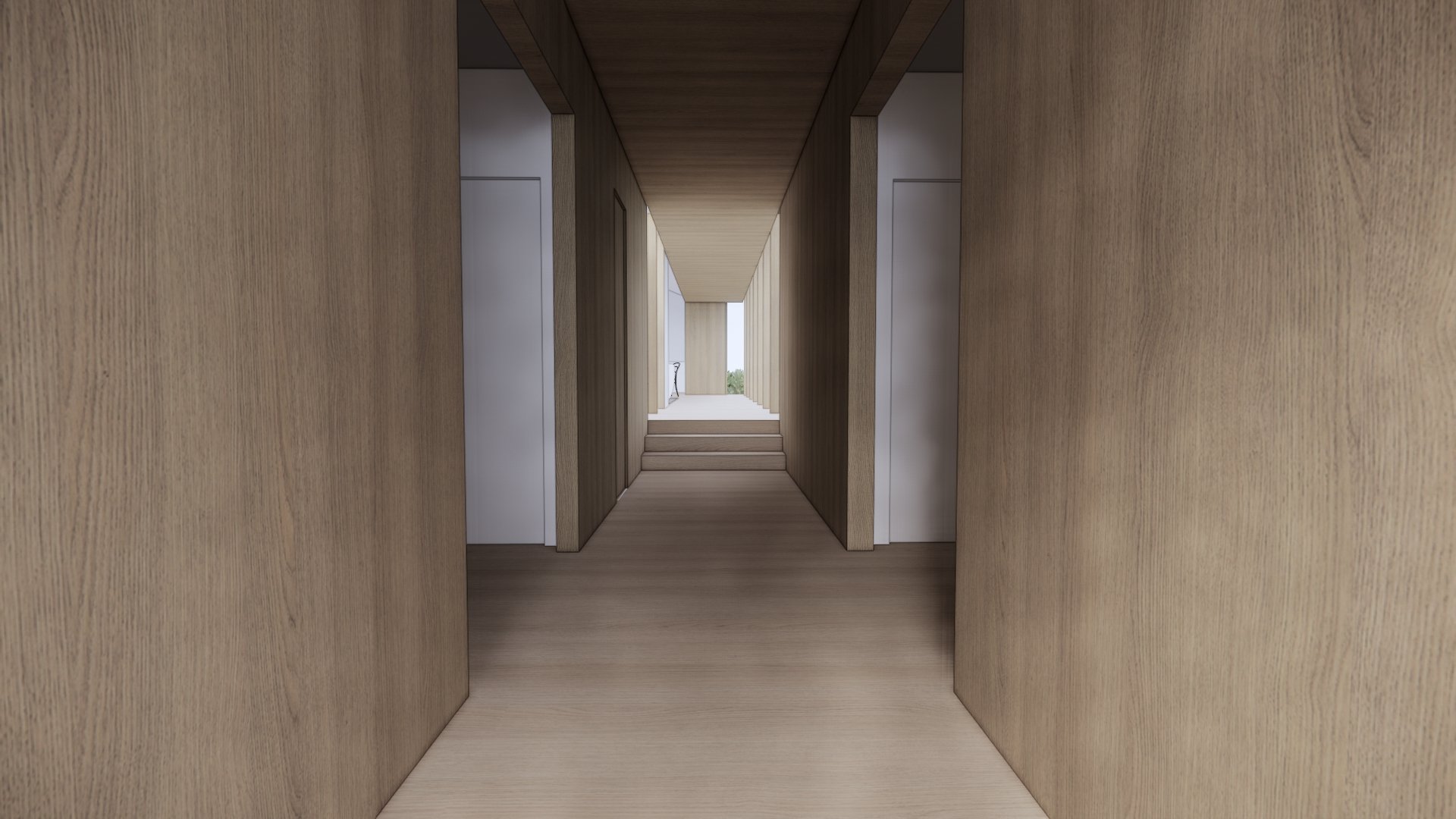
bridge house
Early exploration for a 3,850sf home on a sloping infill lot in the Windermere neighborhood of Seattle. This 4 bedroom, 3.5 bath home literally bridges between the street front and an alley at the rear of the property. Designed to integrate into existing mature landscaping on site, we re-use an existing concrete foundation at the street side and build a new public spaces pavilion above a new two car garage at the rear of the property. A glazed bridge element connects two simple gable forms and unifies the property in dramatic fashion.
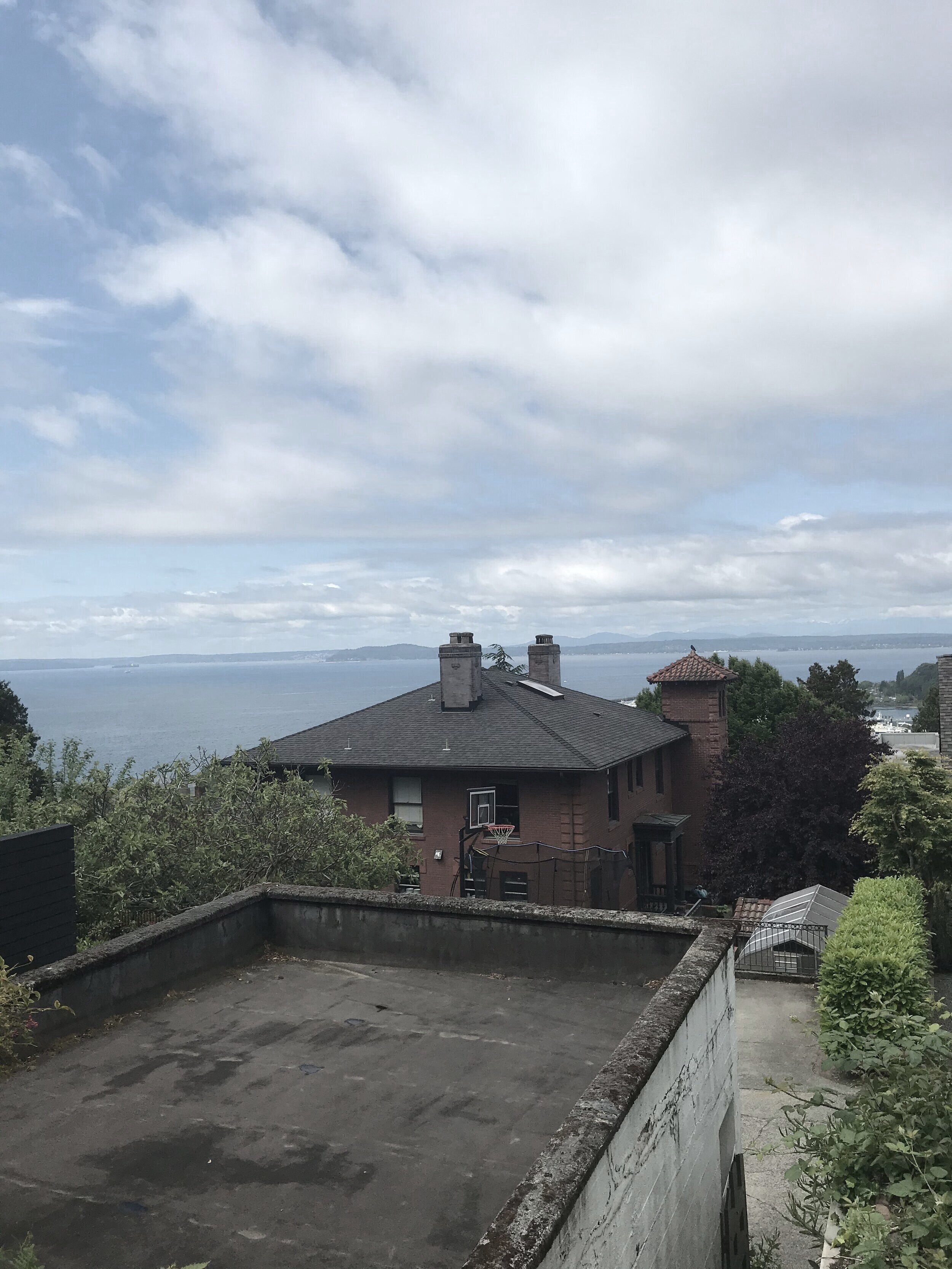

view alley
Off an alley in the Queen Anne neighborhood of Seattle, this 1,250 sf two bedroom two bath backyard DADU sits above an existing garage built in 1910. The topography is such that we are able to take full advantage of expansive southwest views over Elliott Bay towards the Olympic Mountains as the house terraces up the hillside.
