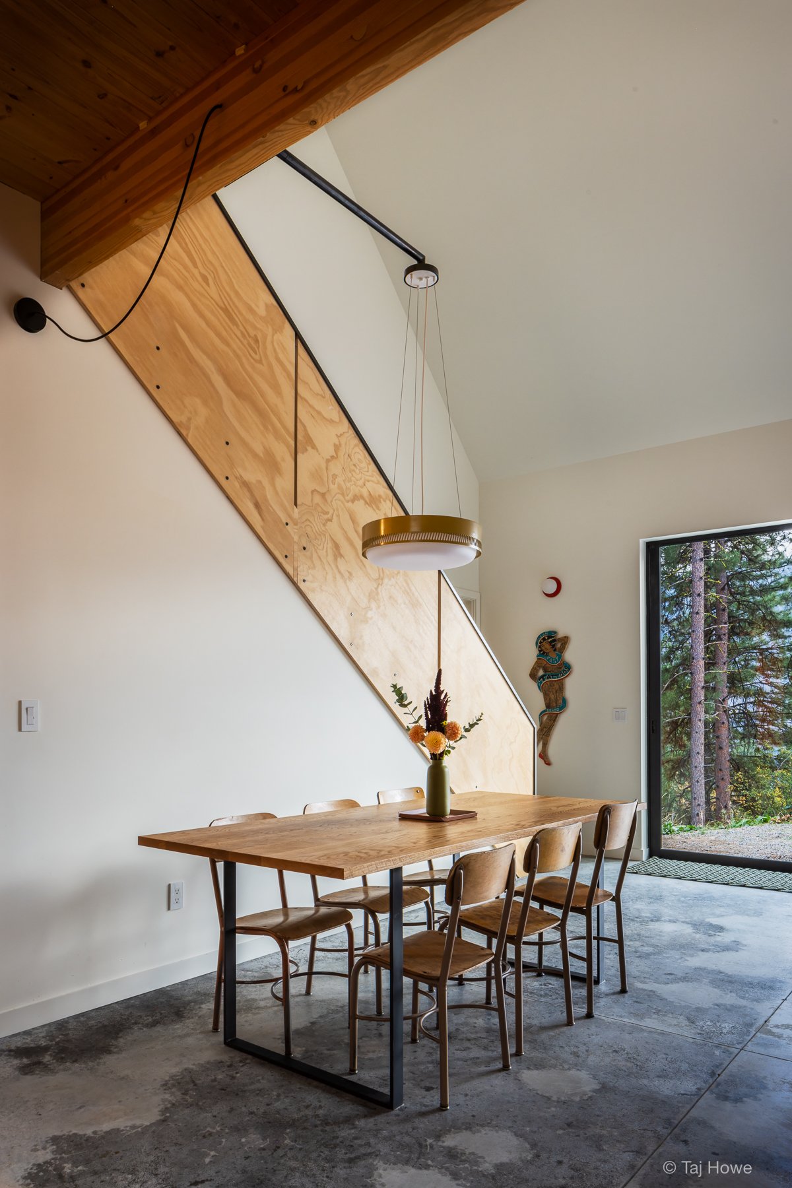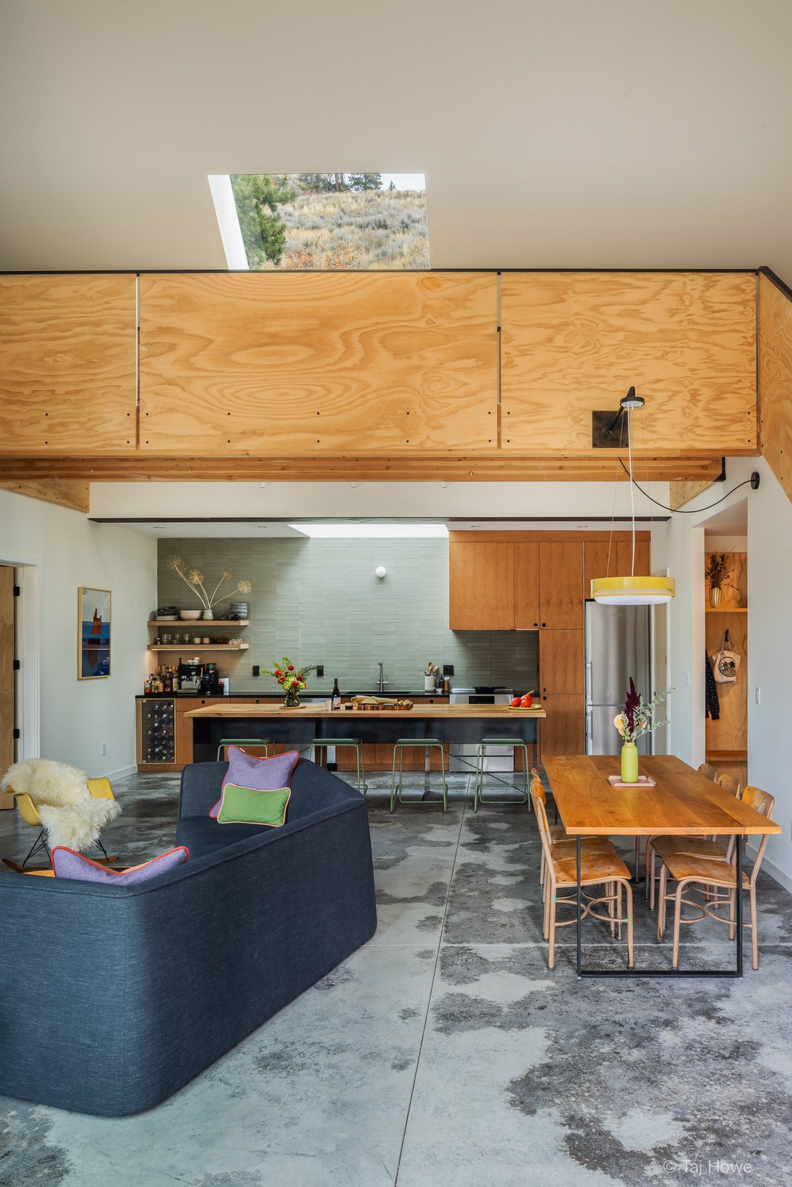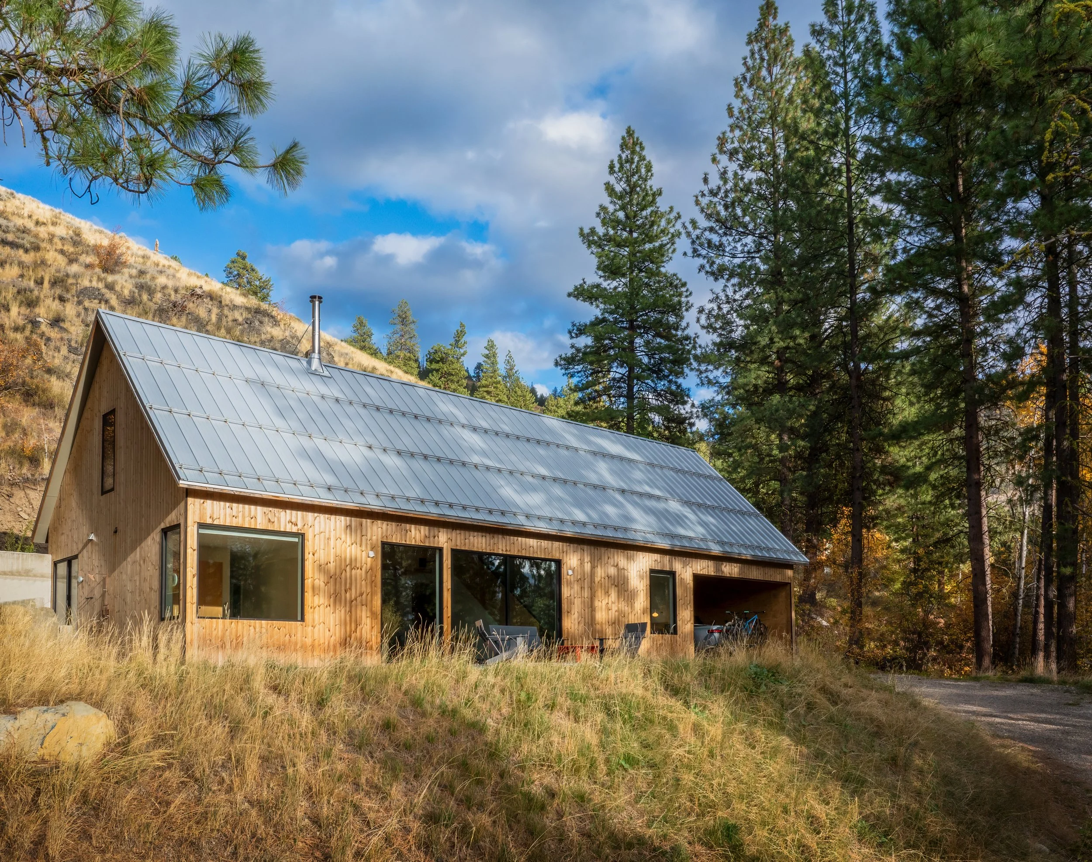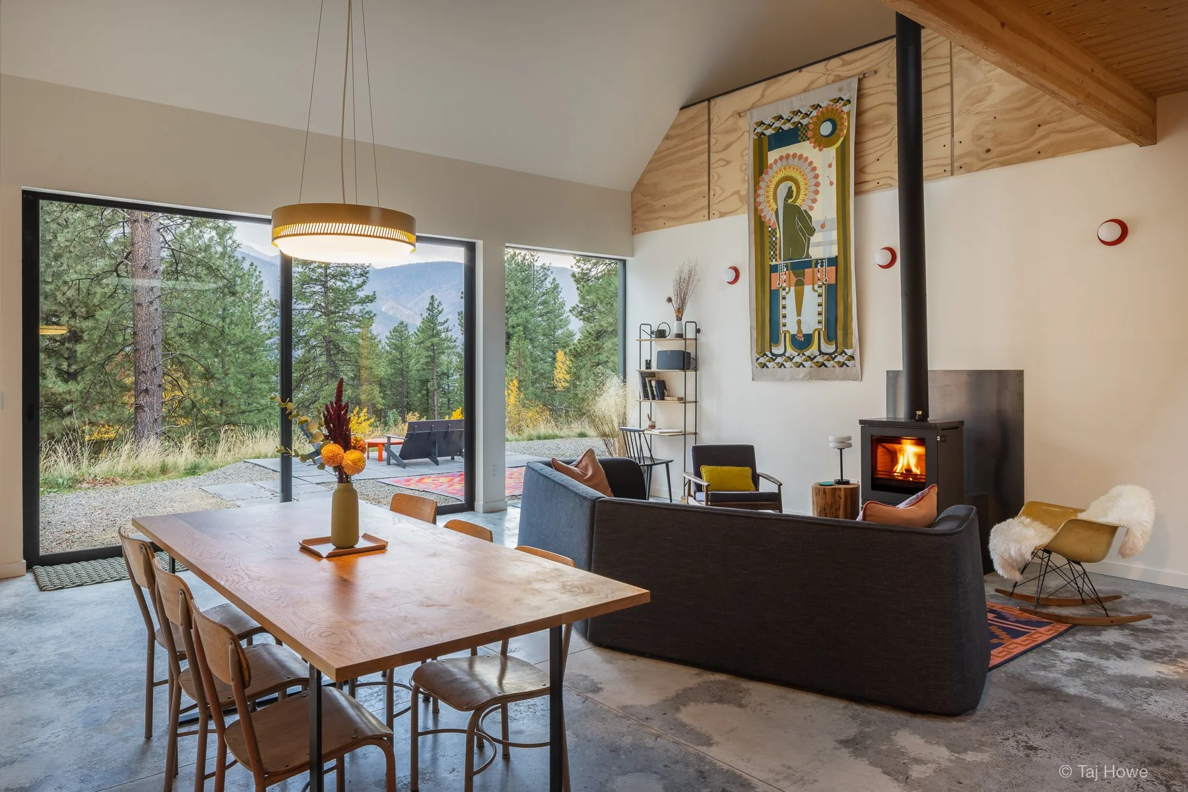newfitch cabin
NewFitch Cabin is sited on a steep hillside in the Methow Valley, backing up to National Forest land. The project required a deep bench cut to create the build site and septic field, so to avoid the pitfalls of typical single family home placement (in the middle), the structure was designed as the retaining wall.
The material palette was conceived with economy in mind. The concrete slab is the finish floor and ACX plywood was used liberally for built-in furnishings and guardrails. As with all of our work, the focus was on letting natural light and the relationship to the outdoors do the heavy lifting.


Type: New construction vacation cabin
Place: Mazama, WA
Area: 2,000sf
Builder: Builtwell
Photos: Taj Howe



