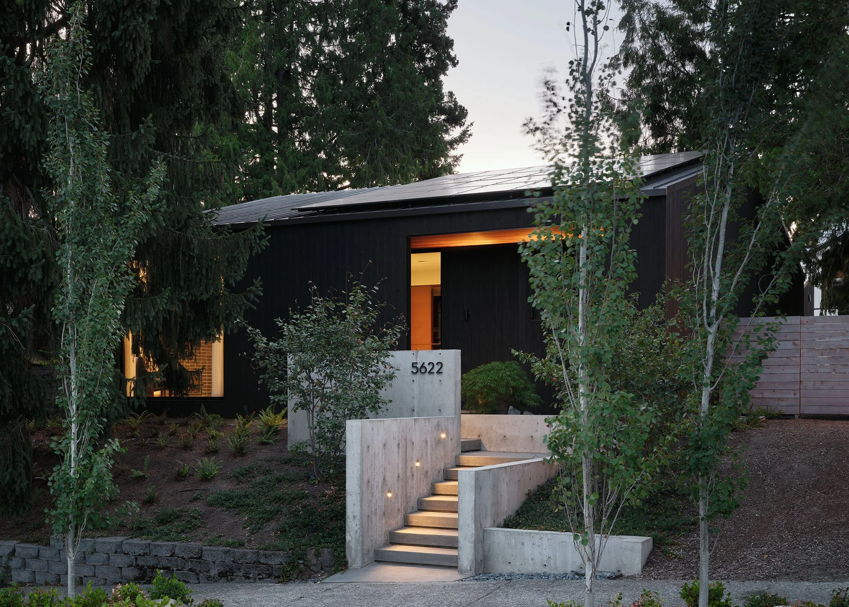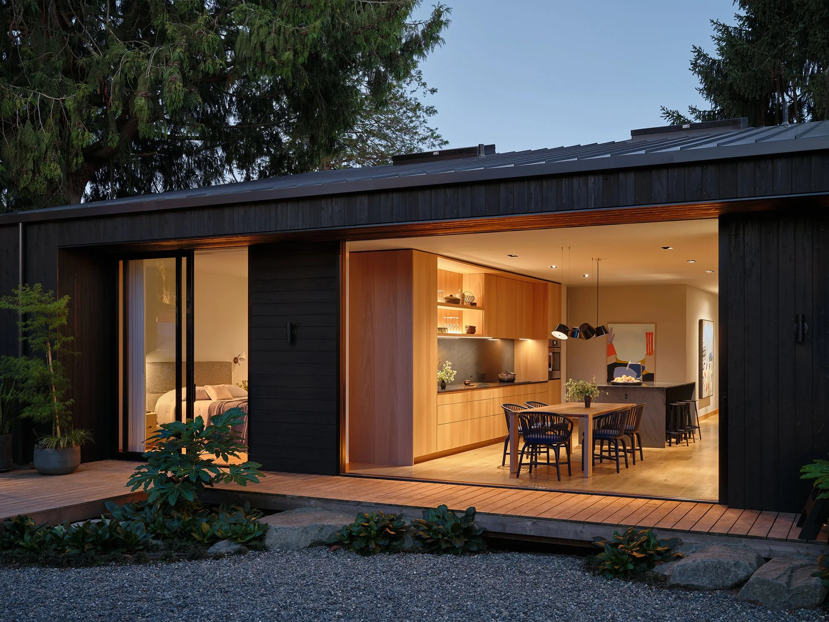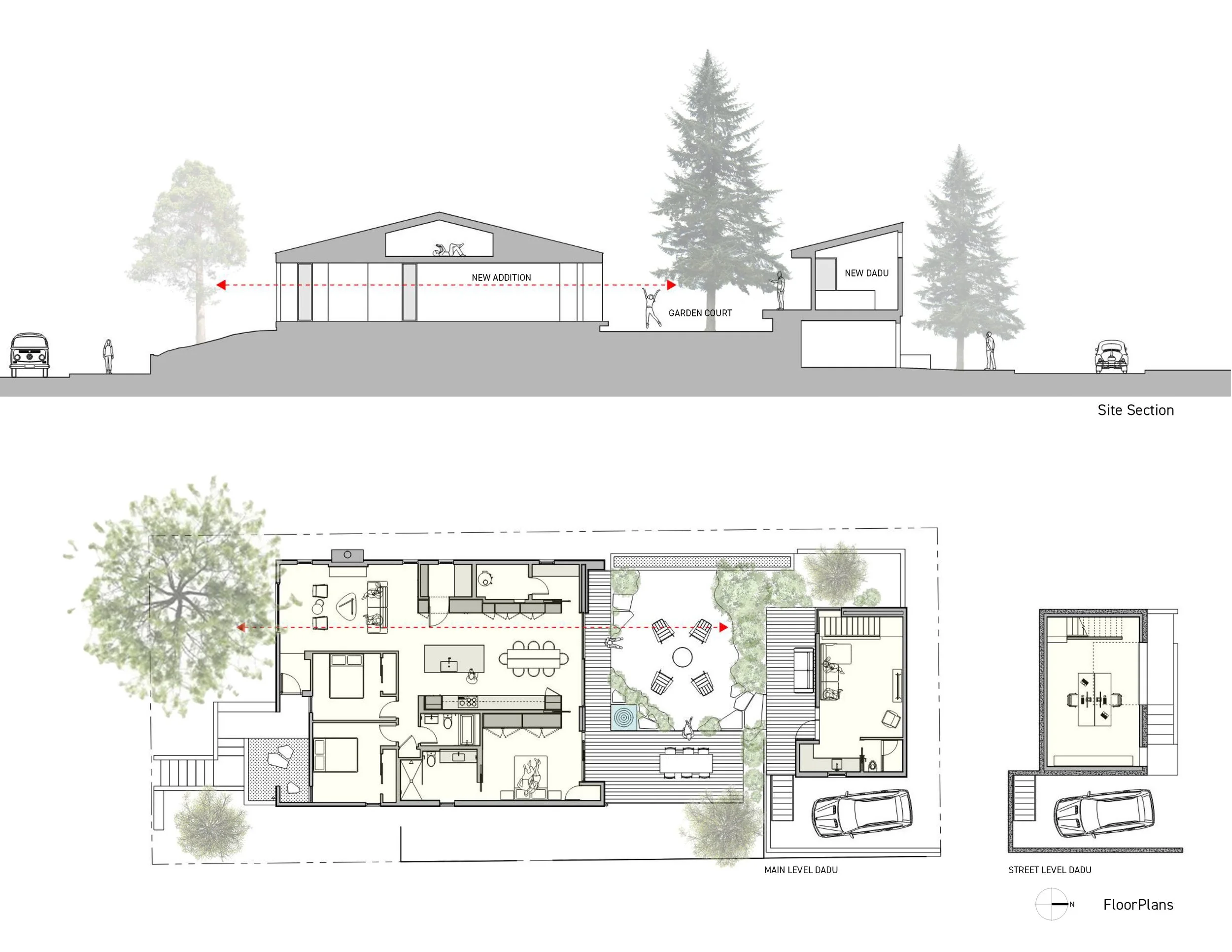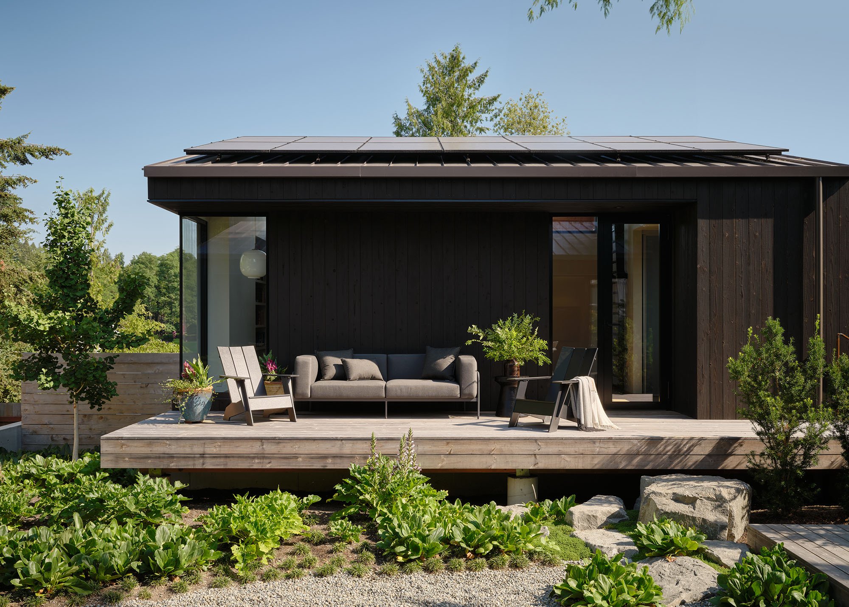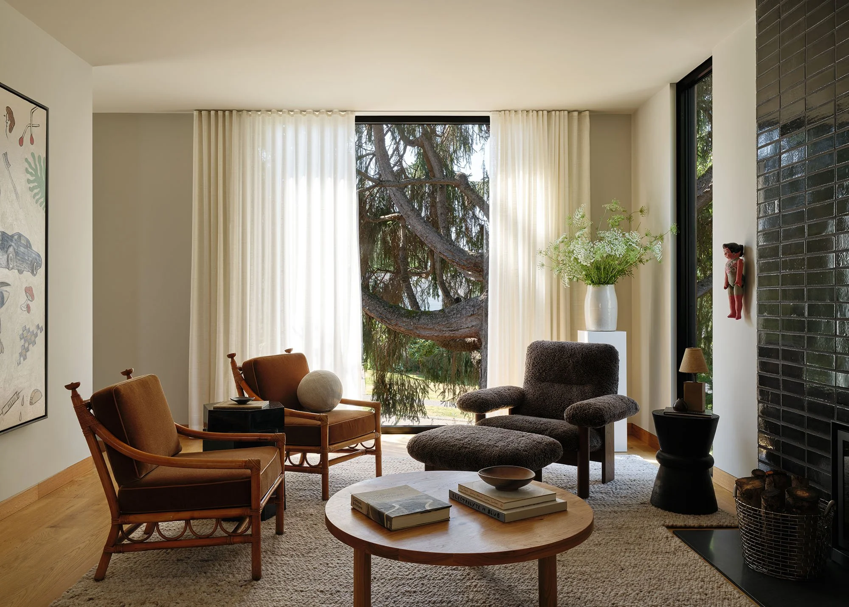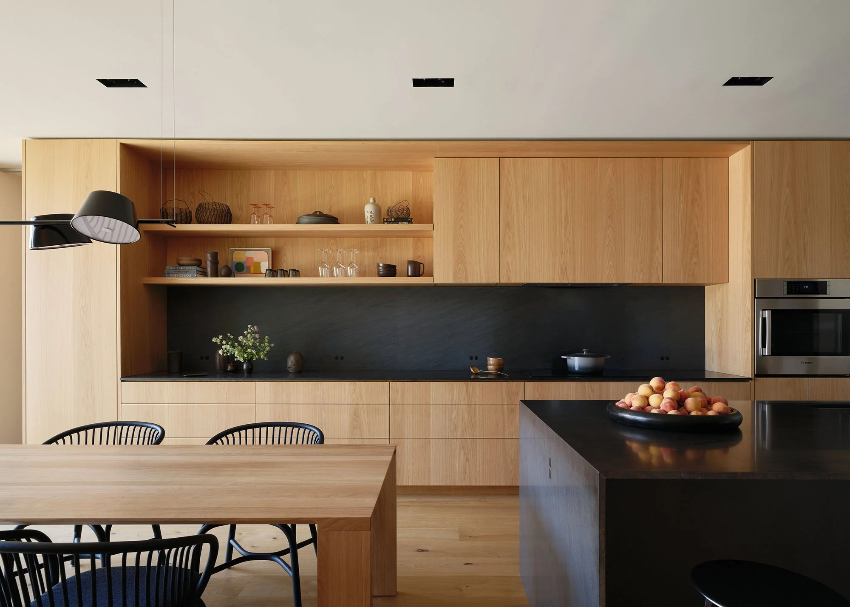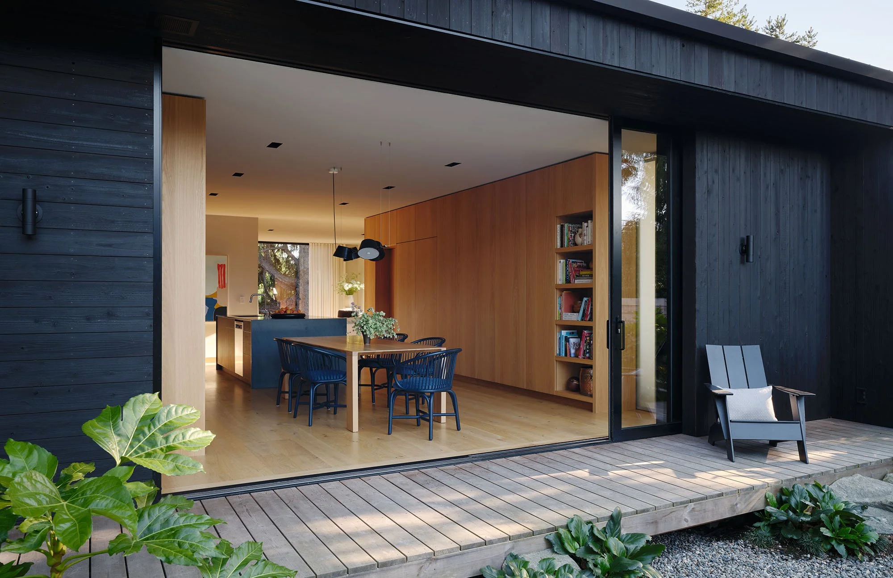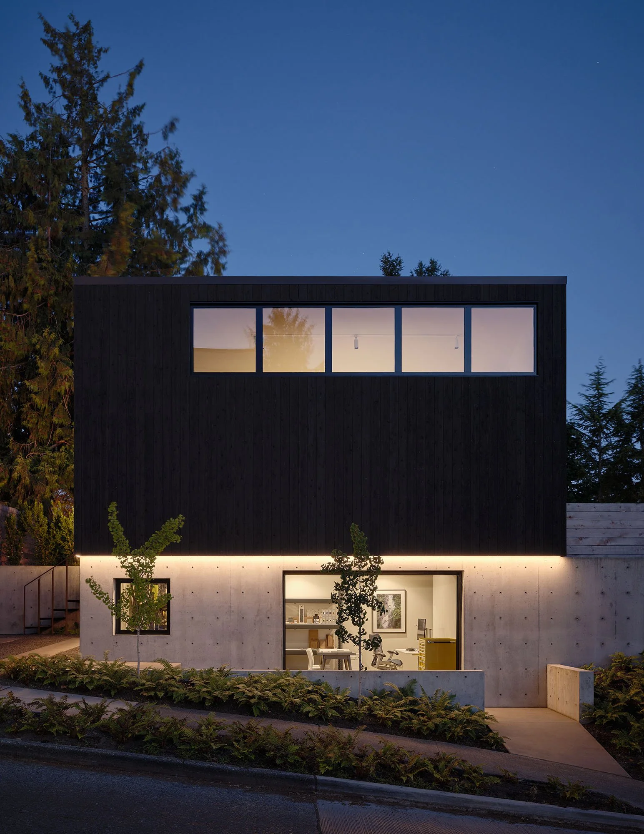mr. belvedere
Single family residence in Northeast Seattle. This project is a major remodel/addition to an unassuming 1940's ranch with a focus on sustainability and indoor/outdoor living.
Designed during the COVID quarantine, the family realized they needed to rethink how their home should function when together and apart. The main house is built on an existing foundation extended to include a larger kitchen and primary bed and bath.
A new garage/dadu at the rear lot line is programmed with space for teenagers to hang out and space for adults to work from home.
The result of the new two-structure design is a private courtyard in the middle where people can both gather & experience the outdoors.
Mr. Belvedere featured in the Fall 2025 issue of Luxe magazine
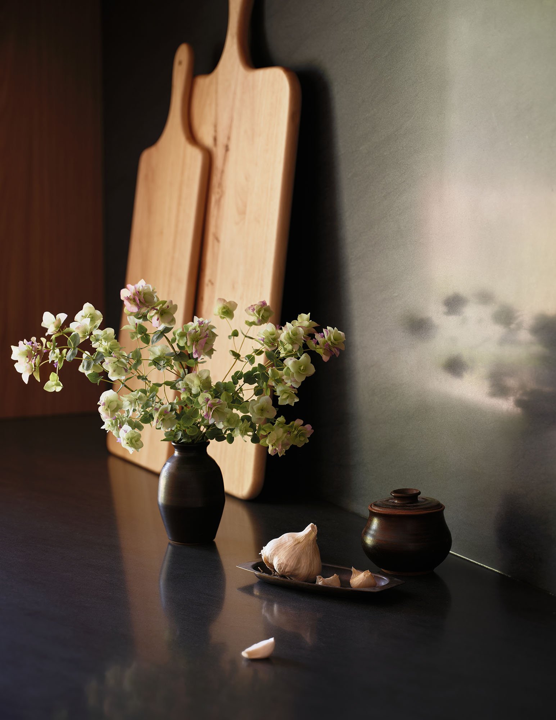
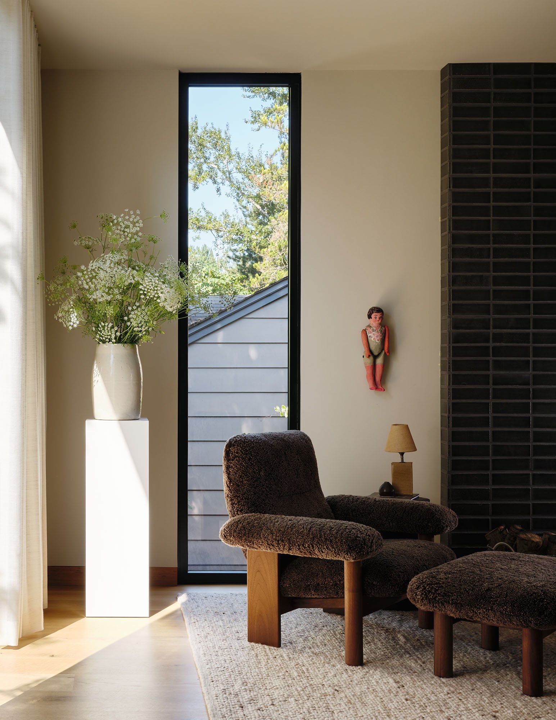
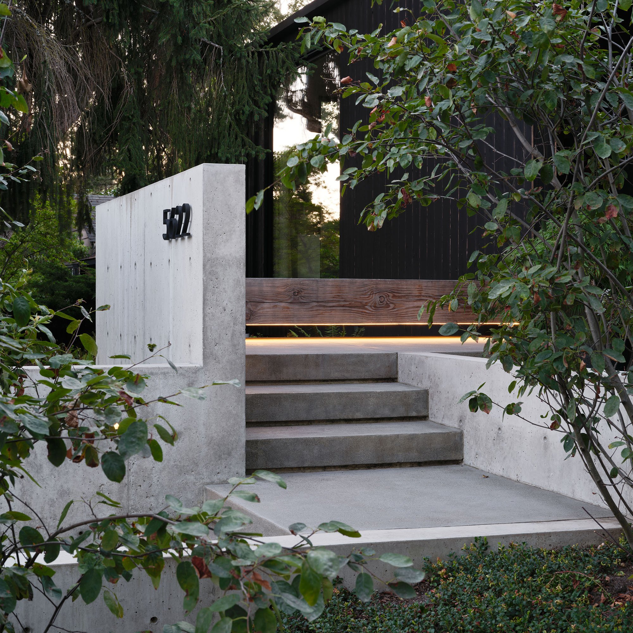

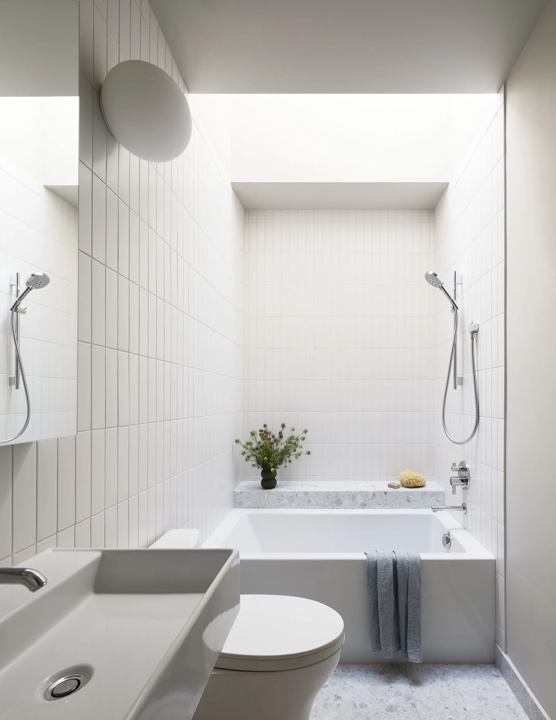
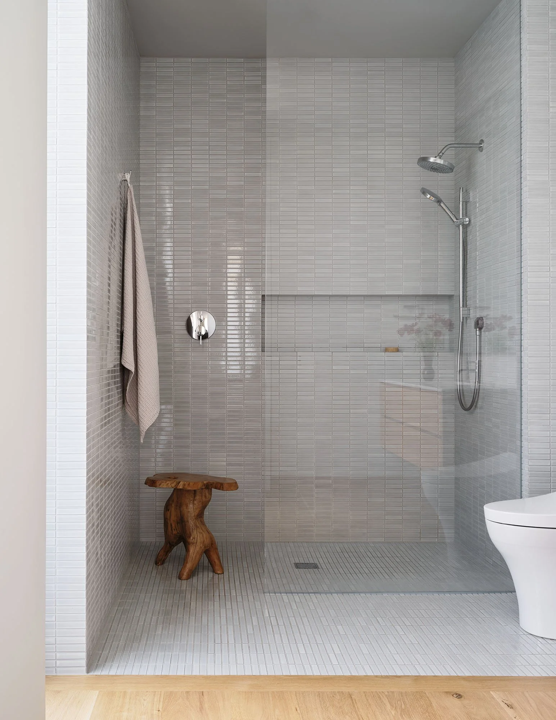
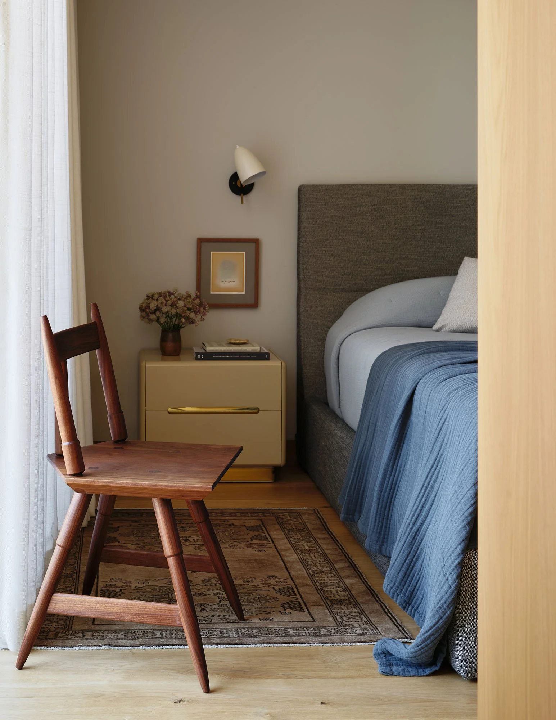
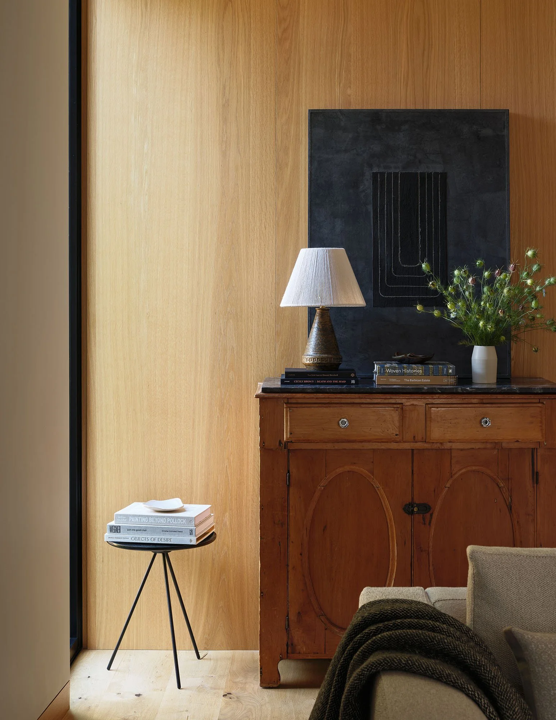
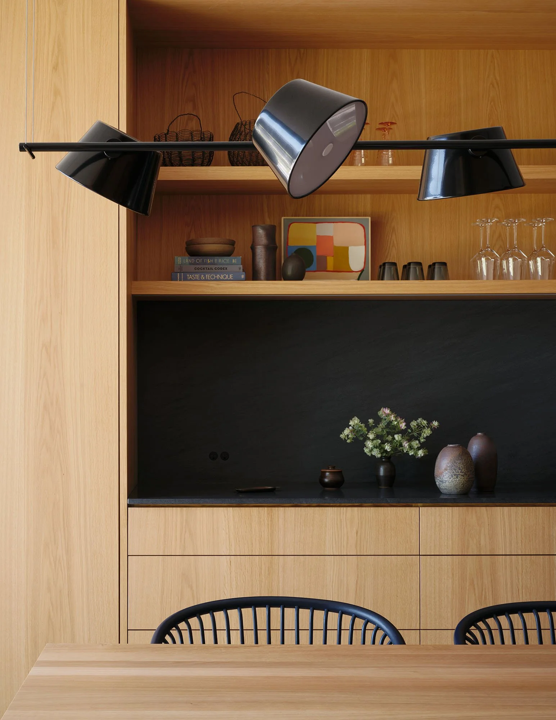
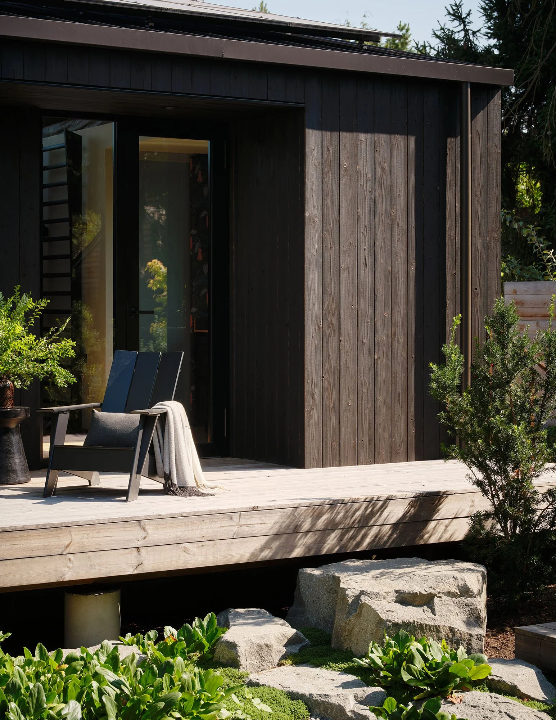
Type: Addition and renovation of a single family home
Place: Seattle, WA
Area: 2,250sf
Landscape: Alchemie
Builder: Linework Architecture
Photos: Kevin Scott
